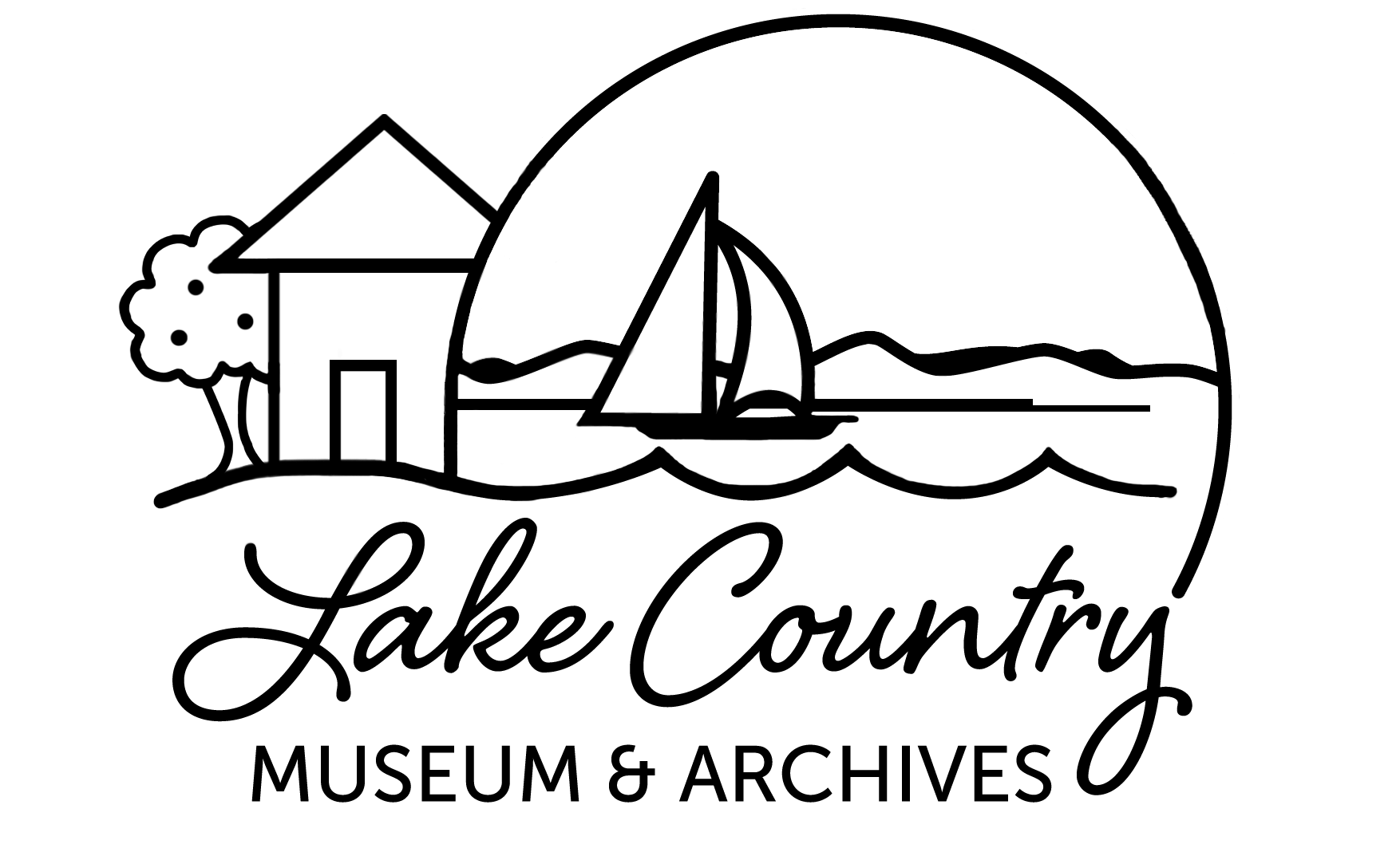Winfield Town Centre Concept Plan
The following is a small portion of the unofficial document Winfield Town Centre Concept Plan (August 27, 1993) prepared by Urban Systems. The entire document is available at the Lake Country Museum.
A Vision for Winfield
1.3 The Vision
The objective of the Winfield Town Centre Plan is the establishment of a downtown core for the community for Winfield. This is significant because it is a recognition of both a need for such a focal point in the community and the ability of the community to support the activities that such a centre is composed of. The ability to plan and design a town centre where none presently exists provides a unique opportunity for residents of the area, as well as planning and regulatory agencies, to develop a downtown core that provides a strong heart for the community, that responds to the needs of the community and that respects the existing attributes and conditions of the site. There are a number of key phrases which describe the vision for the Winfield Town Centre.
Downtown Image
Winfield Town Centre will become the “heart” of the community — the place that is identified by residents and visitors as the centre of the community. There is the opportunity to define an urban image for the community that responds to the natural features, commercial needs and adjacent uses of the plan area and that is unique to Winfield. The image of the downtown will be evocative of traditional main streets in similar sized communities and will respond to the specific circumstances of the plan area.
Efficiency
The plan area is somewhat constrained by such surrounding land uses as Highway 97, Indian Reserve No. 7, Agricultural Reserve Land and Vernon Creek. As such, the town Centre will be developed with an arrangement and compactness of form and level of density that makes the most efficient use of the land and respects the most desirable features of the plan area.
Connections
The Town Centre must fit into the existing context of the area and be able to influence the future of the plan area, adjacent lands and even greater Winfield. The conscientious design of new roads, the connections of them to existing and future roads, particularly the highway, are keys to ensuring a good fit within the community. Similarly, the Town Centre will incorporate pedestrian and open space connections that provide effective access to and within the plan area.
People Place
To develop as a people place is to install a sense of vitality and activity in the Town Centre area. A people place is pedestrian orientated and provides interesting street level linkages and open spaces. It also has a diversity of uses and encourages a democratic design of urban form that includes all members of the community.
Green Space
The plan area is blessed with the presence of Vernon Creek and a variety of open spaces, including the Recreation Centre, Swalwell Park, school grounds and golf course. Winfield Town Centre is envisioned as developing in concert with the existing green spaces and natural features of the plan area. The development of urban green spaces within the Town Centre area will provide urban amenities that are linked to existing green spaces.
Complimentary Uses
The compatibility of uses within and adjacent to this community core is essential to ensuring the success of Winfield Town Centre. The location of a highway commercial node adjacent to Highway 97 and away from the civic core of the community is one example. Another is the location of residential uses within easy access of the Recreation Centre or the use of a linear greenway along Vernon Creek to knit the Town Centre together.
pp. 2 and 3






