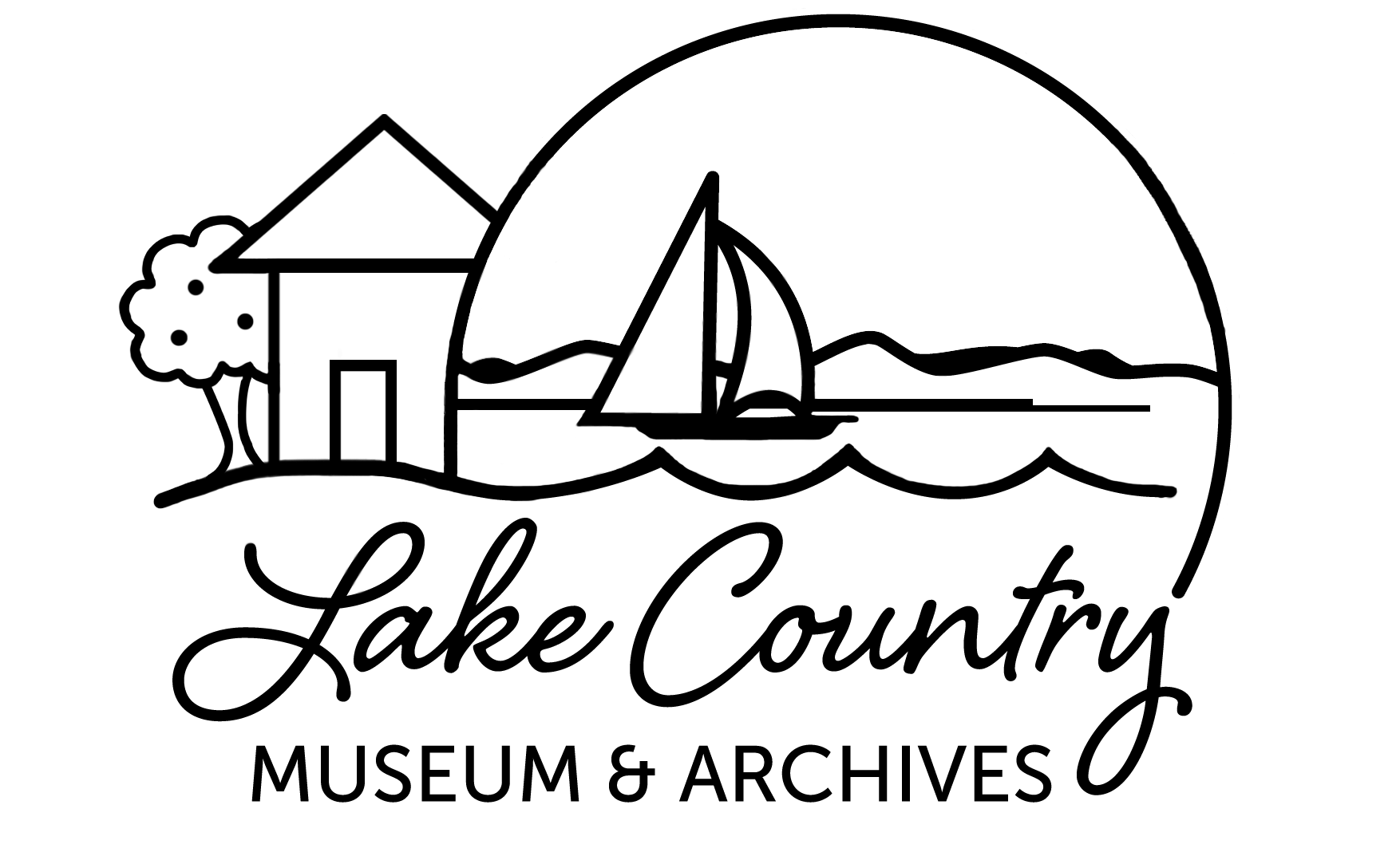1915: 1916 - Oyama School Expanded
By 1916 Oyama’s ‘little white school house’ was overcrowded so in February 1917, a new two-storey school with two classrooms was built. At the School Trustees meeting on February 13, 1917, it was decided that ‘Oyama School’ would be painted on the front of the School. It was also decided that a ‘No Dogs Admitted’ sign would be placed in front of the School and that a gravel path be made leading to the entrance.
Just after that, the School Board asked Long Lake Irrigation for the privilege of transferring their water system to the school and water pipes were installed. The pipes brought water from Oyama Lake to the school. An old cement reservoir stored water for use in the winter. Even though the school had a source of water, indoor plumbing was not available and so outhouses were used until 1938.
The basement of the new school consisted of two rooms: one was the girls’ playroom and the other a boys’ playroom. The school had a furnace room between the classrooms with a wood furnace that was tended to by the older students. There were two side entrances, one for the boys and one for the girls. The front entrance was strictly for the teachers and visitors. Each classroom had a cloakroom and a small office for each of the two teachers.
In those years the emphasis was on academic subjects; the Board provided no sports equipment at all.
In May 1916, the Kalamalka Women’s Institute set up a local scholarship fund to help Oyama students attend high school because at that time high school was not available in Oyama and the students had to go elsewhere for a high school education.
Source: Bernardo, Sandra. The Histories of Winfield, Oyama, Okanagan Centre and the Commonage Schools
See also: 1905, 1910, 1920, 1935, 1945, 1955, 1965, 1970, 1975, and 2000.






